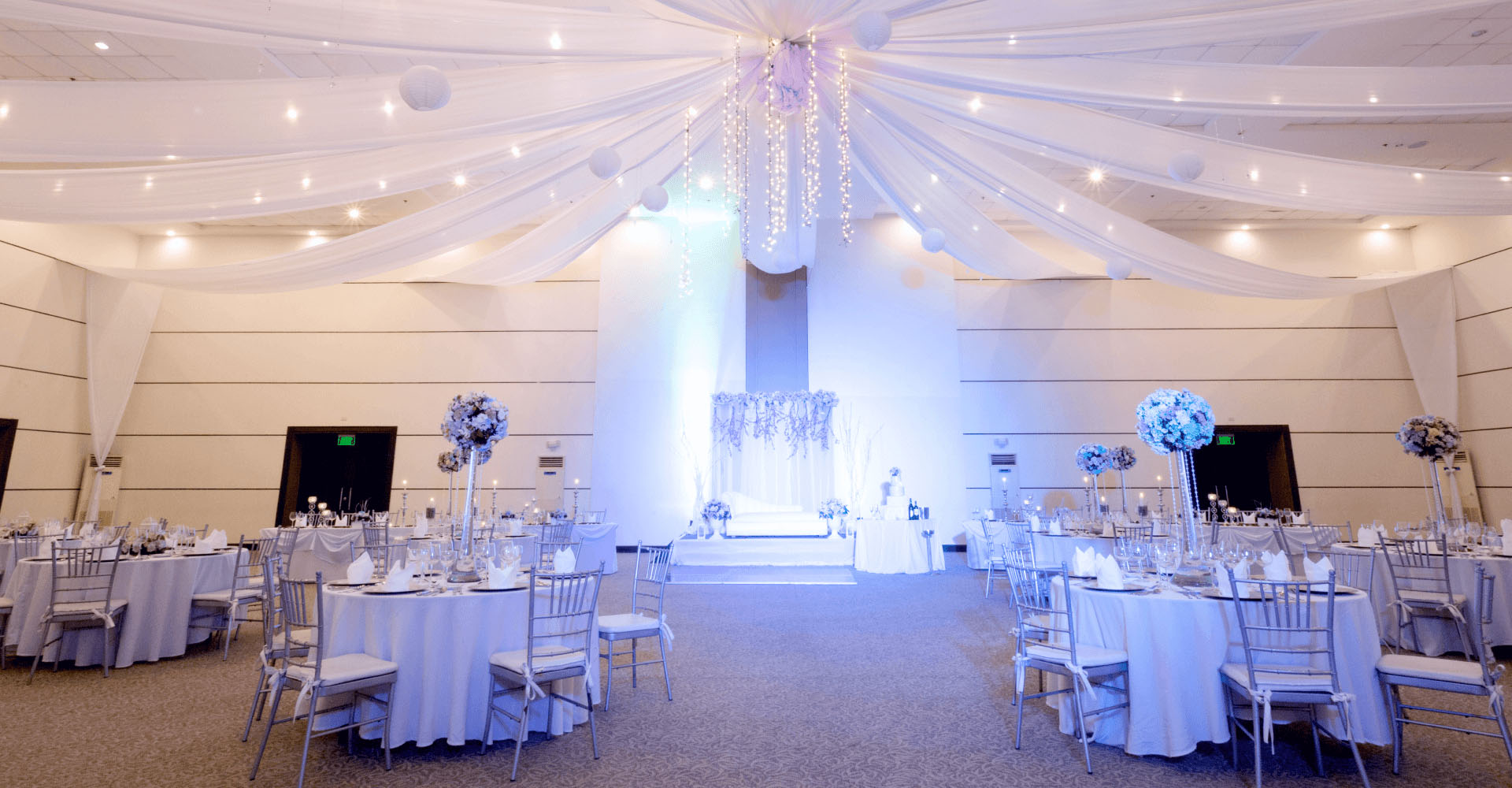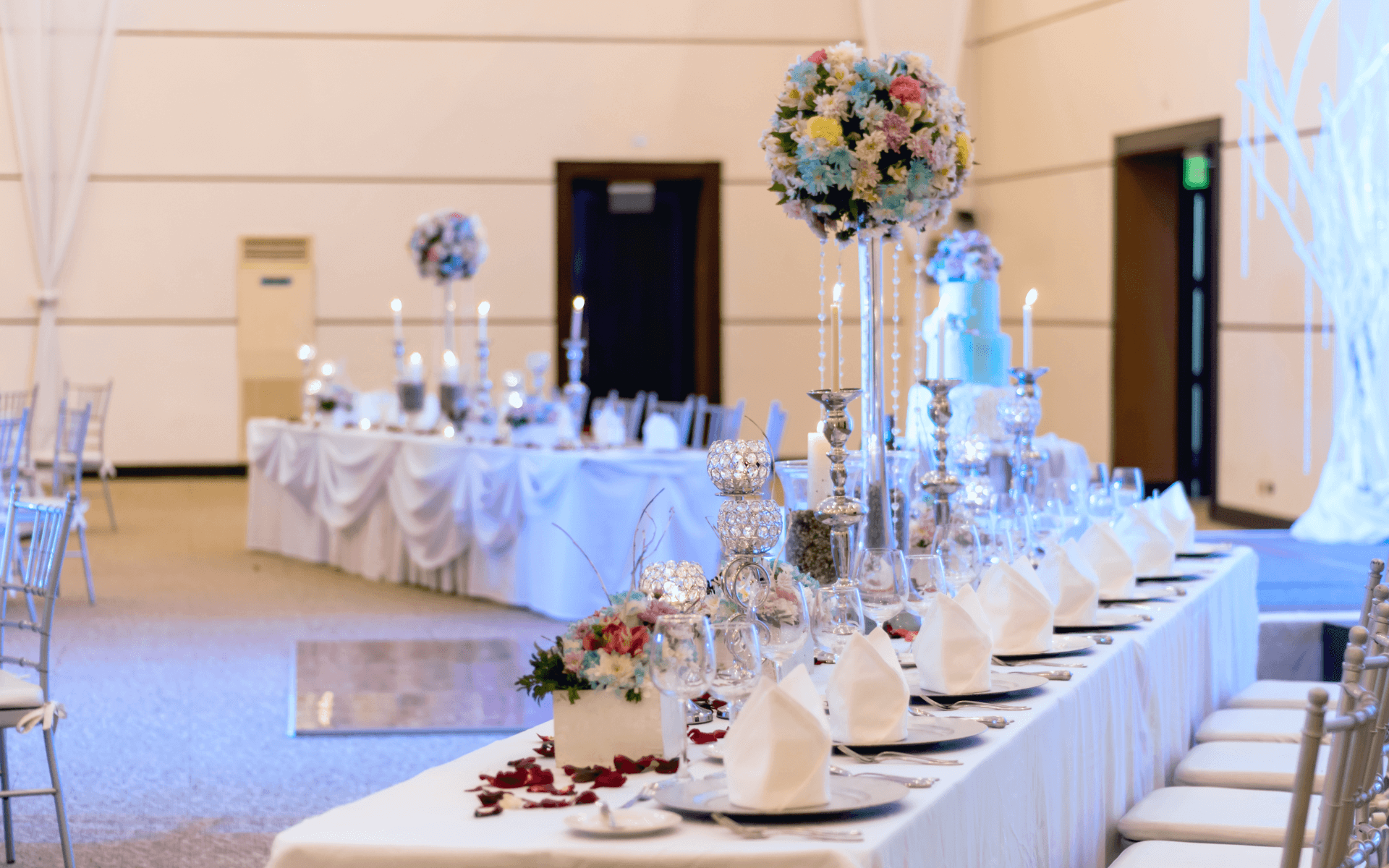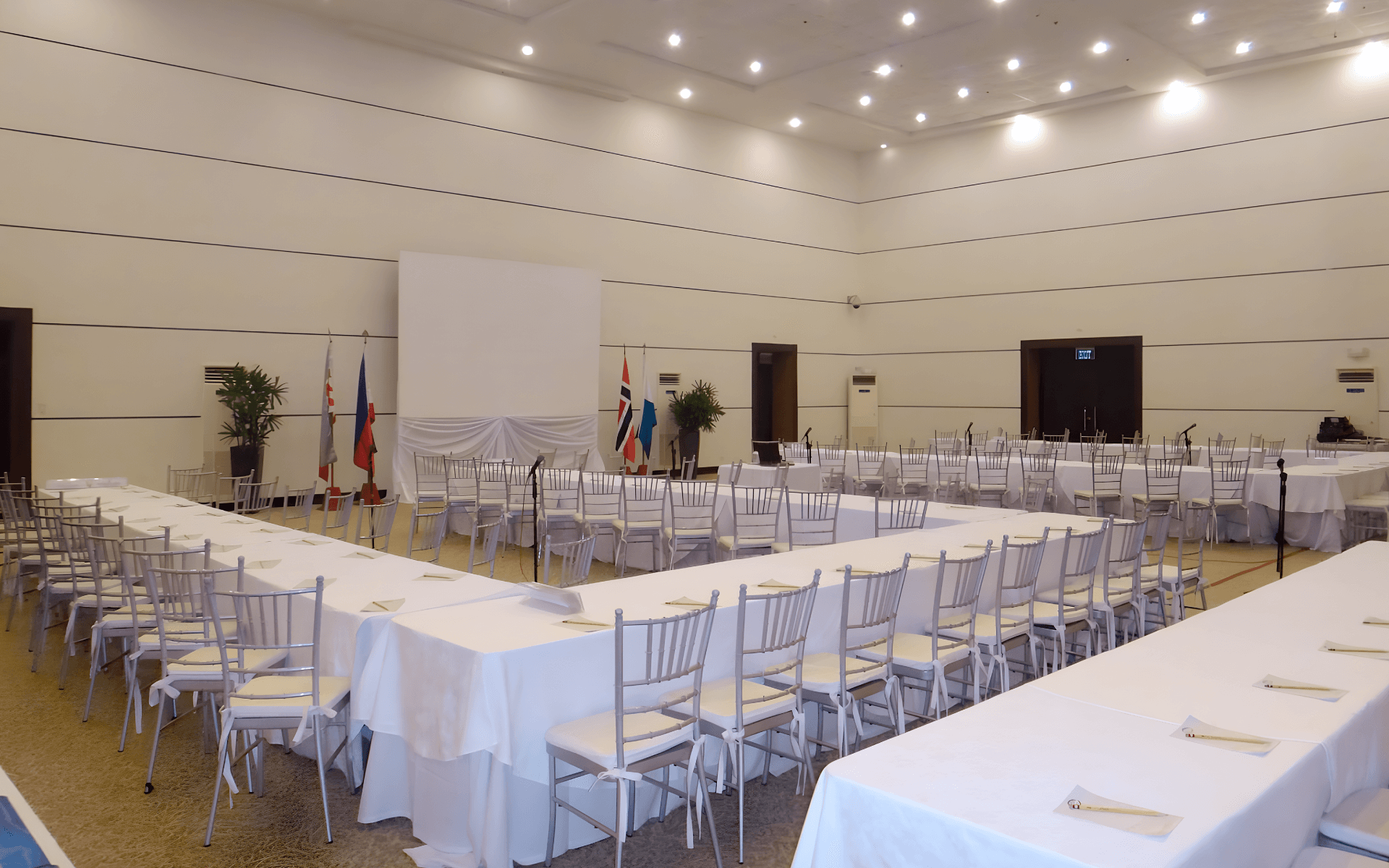DIMENSION: 30 × 38 m
AREA SIZE: 570 sqm
CAPACITY: 800 – 850
Exhibiting a lofty ceiling and an expansive 570-square meter area, the Oceanic Ballroom offers an air of elegance and grandeur, making it the perfect venue for your sophisticated events. Designed with flexibility in mind, the ballroom can be seamlessly subdivided into two equally sized halls, allowing for a versatile use of space tailored to your specific needs. This adaptable layout ensures that whether your event is intimate or grandiose, the Oceanic Ballroom will accomodate your need with style and refinement.
Venue Capacity
Oceanic Ballroom
THEATRE
800 – 850
CLASSROOM
250 – 300
BOARDROOM
150 – 200
U-SHAPE
150 – 200
(CHAIRS OUTSIDE ONLY)
U-SHAPE
200 – 300
(CHAIRS INSIDE ONLY)
BANQUET
450 – 500
(ROUND TABLE)
DIMENSION
THEATRE
CLASSROOM
U-SHAPE
(CHAIRS OUTSIDE ONLY)
U-SHAPE
(CHAIRS INSIDE)
BOARDROOM
BANQUET
(ROUND TABLE)
Oceanic Ballroom
Dimension:
30 × 38 m
Theatre:
800 – 850
Classroom:
250 – 300
U-Shape(chairs outside only):
150-200
U-Shape(chairs inside):
200 – 300
Boardroom:
150-200
Banquet(round table):
450 – 500
Oceanic 1
(Half Ballroom)
Dimension:
15 × 19 m
Theater:
400 – 430
Classroom:
130-150
U-Shape(chairs outside only):
50 – 60
U-Shape(chairs inside):
90-100
Boardroom:
50-60
Banquet(round table):
200 – 250
Oceanic 2
(Half Ballroom)
Dimension:
15 × 19 m
Theater:
400 – 430
Classroom:
130-150
U-Shape(chairs outside only):
50 – 60
U-Shape(chairs inside):
90-100
Boardroom:
50-60
Banquet(round table):
200 – 250





